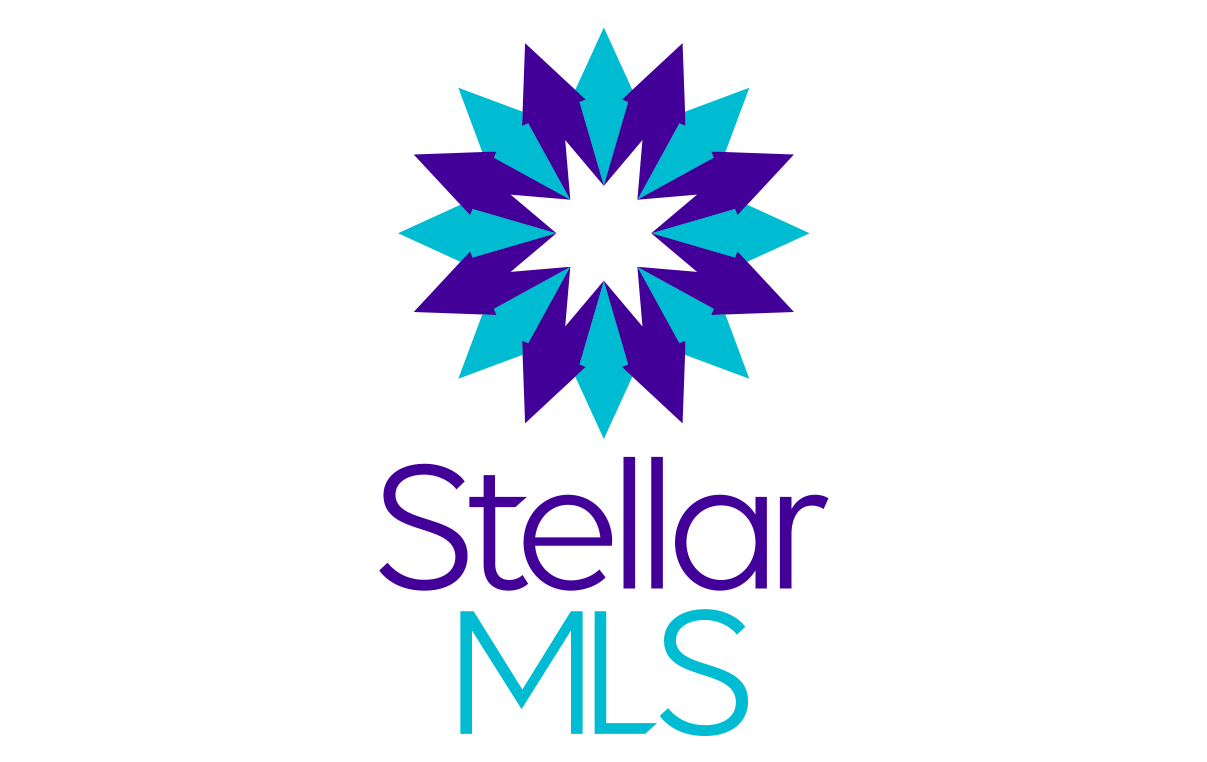30816 PUMPKIN RIDGE DR Wesley Chapel, FL 33543
3 Beds
3 Baths
2,174 SqFt
UPDATED:
Key Details
Property Type Single Family Home
Sub Type Single Family Residence
Listing Status Active
Purchase Type For Sale
Square Footage 2,174 sqft
Price per Sqft $197
Subdivision Country Walk Increment B Ph 02
MLS Listing ID L4951747
Bedrooms 3
Full Baths 2
Half Baths 1
HOA Fees $115/mo
HOA Y/N Yes
Originating Board Stellar MLS
Annual Recurring Fee 2192.0
Year Built 2006
Annual Tax Amount $8,428
Lot Size 5,662 Sqft
Acres 0.13
Property Sub-Type Single Family Residence
Property Description
designed two-story home offers 2,174 square feet of living space, featuring 3 bedrooms, 2.5
bathrooms, and a versatile bonus room—perfect for a home office, playroom, or additional lounge
space.Step inside and be greeted by an inviting, open floor plan filled with natural light. The
formal living and dining area create a welcoming first impression, while the spacious family room
seamlessly connects to the kitchen, making it ideal for entertaining. The kitchen boasts plenty of
cabinet space, a breakfast bar, and an open view of the backyard through sliding glass doors that
flood the space with light. Designed for privacy, the primary suite is conveniently located on the
main floor and features modern flooring, ample space for a king-sized bed, and private patio access
through sliding doors. The en-suite bathroom offers dual sinks, a walk-in shower, a soaking tub,
and a generous walk-in closet. Upstairs, you'll find two additional bedrooms, a full bathroom, and
a bonus loft space. Outside, the backyard offers serene pond views, providing a private retreat for
relaxation and breathtaking sunsets. Additional upgrades include a recently painted exterior and a
new solar water heater. Residents of Country Walk enjoy top-tier amenities, including a clubhouse,
two swimming pools, a fitness center, playgrounds, basketball and tennis courts and a soccer field. This home is also just minutes from Wiregrass Mall, Tampa Premium Outlets,
top-rated schools, AdventHealth Center Ice, and WCAA District Park. With easy access to SR-56 and
I-75, commuting is a breeze.This home won't last long—schedule your showing today!
Location
State FL
County Pasco
Community Country Walk Increment B Ph 02
Zoning MPUD
Rooms
Other Rooms Great Room, Loft
Interior
Interior Features Ceiling Fans(s), Eat-in Kitchen, High Ceilings, Kitchen/Family Room Combo, Living Room/Dining Room Combo, Open Floorplan, Primary Bedroom Main Floor, Solid Wood Cabinets, Split Bedroom, Stone Counters, Thermostat, Walk-In Closet(s)
Heating Central
Cooling Central Air
Flooring Laminate
Fireplace false
Appliance Dishwasher, Dryer, Microwave, Range, Refrigerator, Washer
Laundry Inside, Laundry Closet
Exterior
Exterior Feature Garden, Irrigation System, Lighting, Private Mailbox, Sidewalk, Sliding Doors
Garage Spaces 2.0
Community Features Clubhouse, Deed Restrictions, Playground, Pool, Tennis Court(s)
Utilities Available BB/HS Internet Available, Cable Available, Electricity Connected, Public, Sewer Connected, Sprinkler Meter, Street Lights, Underground Utilities, Water Connected
Amenities Available Playground, Pool, Tennis Court(s)
Waterfront Description Pond
View Y/N Yes
View Water
Roof Type Shingle
Porch Rear Porch
Attached Garage true
Garage true
Private Pool No
Building
Lot Description Landscaped, Sidewalk, Paved
Story 2
Entry Level Two
Foundation Slab
Lot Size Range 0 to less than 1/4
Sewer Public Sewer
Water Public
Structure Type Block,Brick,Stucco
New Construction false
Schools
Elementary Schools Double Branch Elementary
Middle Schools Thomas E Weightman Middle-Po
High Schools Wesley Chapel High-Po
Others
Pets Allowed Breed Restrictions
HOA Fee Include Cable TV,Internet
Senior Community No
Pet Size Medium (36-60 Lbs.)
Ownership Fee Simple
Monthly Total Fees $182
Acceptable Financing Cash, Conventional, FHA, VA Loan
Membership Fee Required Required
Listing Terms Cash, Conventional, FHA, VA Loan
Num of Pet 2
Special Listing Condition None
Virtual Tour https://www.propertypanorama.com/instaview/stellar/L4951747






