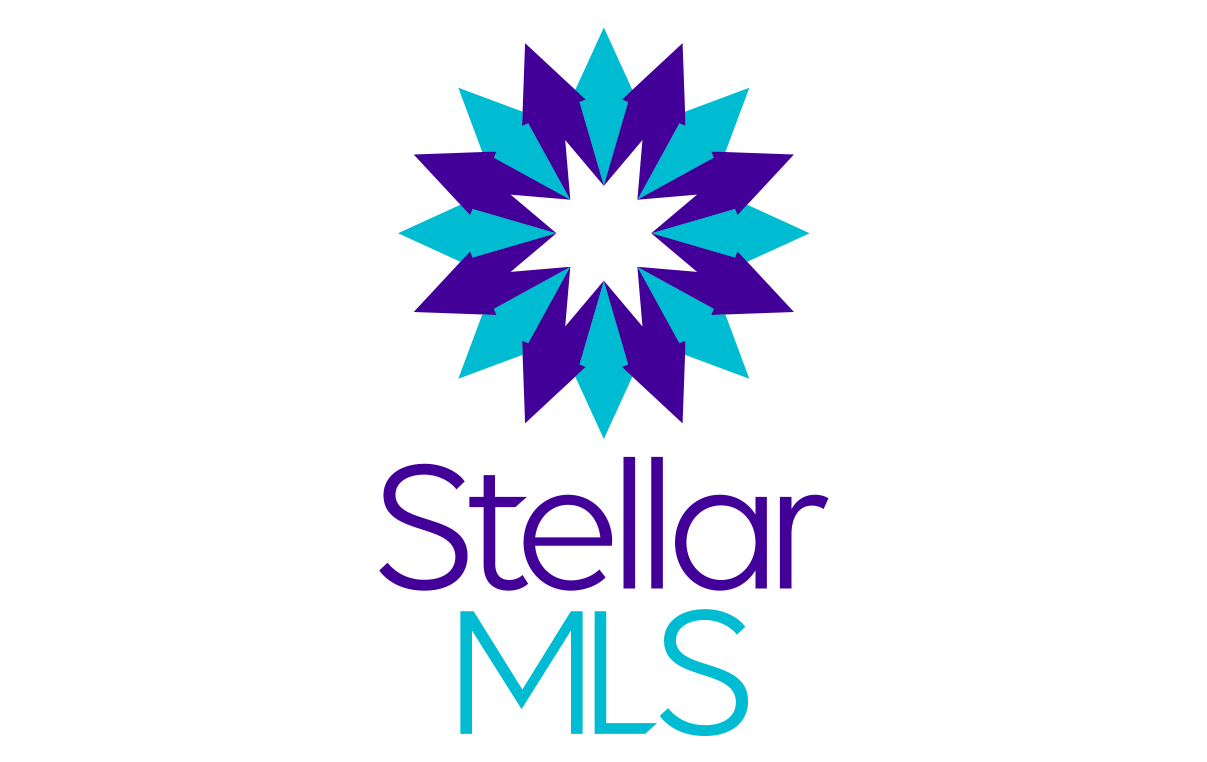730 CAMPO LN Davenport, FL 33837
5 Beds
3 Baths
3,208 SqFt
OPEN HOUSE
Sun Mar 30, 11:00am - 1:00pm
UPDATED:
Key Details
Property Type Single Family Home
Sub Type Single Family Residence
Listing Status Active
Purchase Type For Sale
Square Footage 3,208 sqft
Price per Sqft $194
Subdivision Greenfield Village
MLS Listing ID TB8365497
Bedrooms 5
Full Baths 3
HOA Fees $80/mo
HOA Y/N Yes
Originating Board Stellar MLS
Annual Recurring Fee 960.0
Year Built 2023
Annual Tax Amount $4,610
Lot Size 5,662 Sqft
Acres 0.13
Property Sub-Type Single Family Residence
Property Description
Just minutes from Champions Gate, Disney, and other top attractions, this stunning home seamlessly blends relaxation with luxurious living.
This smart home is designed for modern living, with cutting-edge technology, including smart lighting, a video doorbell, a Kohler Smart Rain Shower system, smart garage doors, and an energy-efficient hot water tank.
Step outside into your own slice of paradise, featuring a custom HEATED SALTWATER POOL WITH SPILL OVER SPA, complete with LED color-changing lights and extra jets—all easily controlled via the Aqua Link automation app.
Inside, you'll be greeted by an inviting open floor plan that connects the kitchen, family room, and dining area. The spacious kitchen is a chef's dream, boasting elegant wood cabinets, an oversized walk-in pantry, a farmhouse sink, stainless steel appliances, and stunning QUARTZ countertops. The conversation island, enhanced with LED lighting, is perfect for family gatherings and entertaining friends.
Your PRIVATE RETREAT
Upstairs, discover your private hideaway, featuring an oversized loft that can easily be transformed into an additional bedroom or home office.
This home truly has it all—luxury, functionality, and a prime location for both relaxation and adventure. Your dream lifestyle. Don't miss the opportunity to make this sanctuary your own.
Location
State FL
County Polk
Community Greenfield Village
Zoning R-1
Rooms
Other Rooms Den/Library/Office, Family Room, Formal Dining Room Separate, Great Room, Loft
Interior
Interior Features Ceiling Fans(s), High Ceilings, Kitchen/Family Room Combo, L Dining, Open Floorplan, PrimaryBedroom Upstairs, Smart Home, Solid Wood Cabinets, Stone Counters, Thermostat, Walk-In Closet(s), Window Treatments
Heating Central
Cooling Central Air
Flooring Carpet, Ceramic Tile
Furnishings Unfurnished
Fireplace false
Appliance Dishwasher, Disposal, Dryer, Electric Water Heater, Exhaust Fan, Microwave, Range, Refrigerator, Washer
Laundry Laundry Room, Upper Level
Exterior
Exterior Feature French Doors, Irrigation System, Lighting, Rain Gutters, Sidewalk, Sliding Doors, Sprinkler Metered
Parking Features Garage Door Opener
Garage Spaces 2.0
Fence Fenced, Vinyl
Pool Heated, In Ground, Lighting, Salt Water
Community Features Irrigation-Reclaimed Water, Playground, Pool, Sidewalks
Utilities Available Cable Available, Cable Connected, Electricity Available, Electricity Connected, Fire Hydrant, Phone Available, Public, Sprinkler Meter, Street Lights, Water Available, Water Connected
Amenities Available Playground, Pool, Security
Roof Type Shingle
Porch Covered
Attached Garage true
Garage true
Private Pool Yes
Building
Lot Description Sidewalk, Paved
Entry Level Two
Foundation Block
Lot Size Range 0 to less than 1/4
Builder Name LandSea
Sewer Public Sewer
Water Public
Architectural Style Colonial
Structure Type Block,Wood Frame
New Construction false
Schools
Elementary Schools Loughman Oaks Elem
Middle Schools Davenport School Of The Arts
High Schools Davenport High School
Others
Pets Allowed Yes
HOA Fee Include Pool,Maintenance Structure,Security
Senior Community No
Ownership Fee Simple
Monthly Total Fees $80
Acceptable Financing Cash, Conventional, FHA, VA Loan
Membership Fee Required Required
Listing Terms Cash, Conventional, FHA, VA Loan
Special Listing Condition None
Virtual Tour https://www.propertypanorama.com/instaview/stellar/TB8365497






