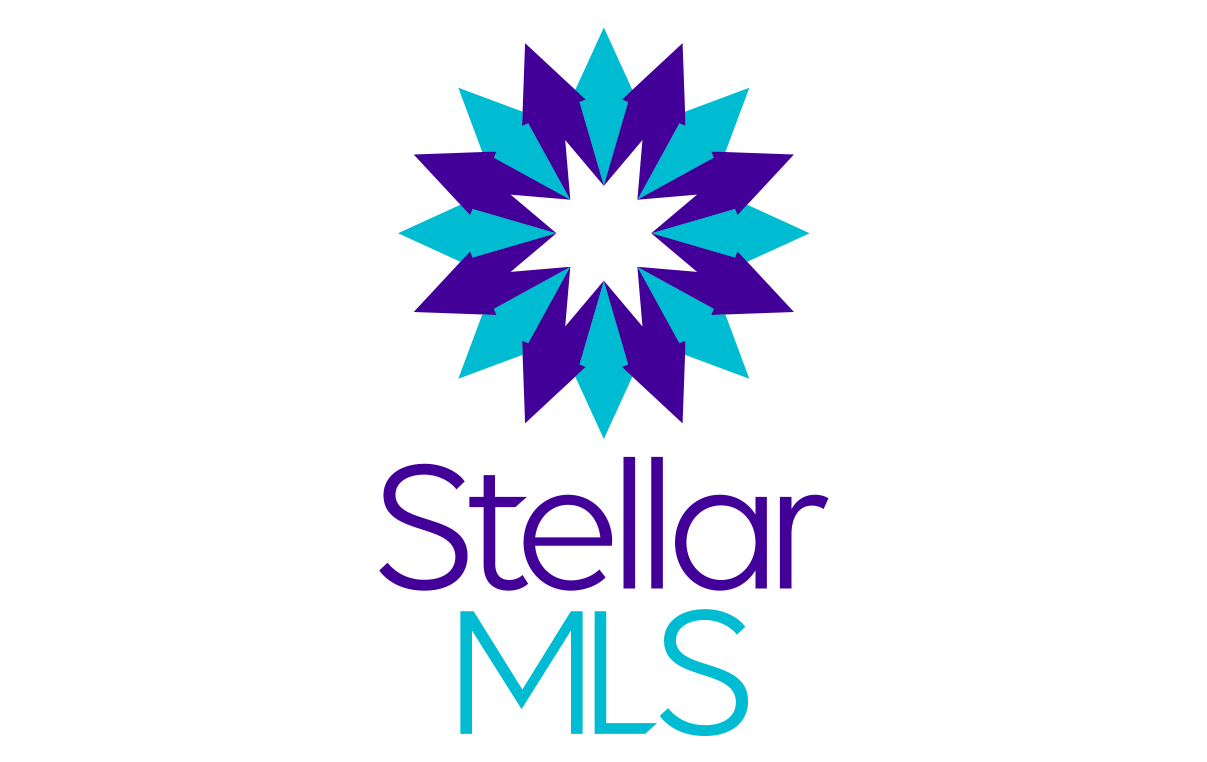5428 BARTOLOMEO ST Sarasota, FL 34238
3 Beds
3 Baths
2,363 SqFt
UPDATED:
Key Details
Property Type Single Family Home
Sub Type Single Family Residence
Listing Status Active
Purchase Type For Sale
Square Footage 2,363 sqft
Price per Sqft $532
Subdivision Esplanade On Palmer Ranch
MLS Listing ID A4646937
Bedrooms 3
Full Baths 3
HOA Fees $1,644/qua
HOA Y/N Yes
Originating Board Stellar MLS
Annual Recurring Fee 6754.52
Year Built 2020
Annual Tax Amount $9,179
Lot Size 0.260 Acres
Acres 0.26
Property Sub-Type Single Family Residence
Property Description
house vibe that's magazine worthy! With its soft off-white and aqua blue hues, every room is designed to evoke a calming, coastal feel. You will discover how the high-end finishes and stylish, decorative accents elevate this luxuriously-appointed home and create a sophisticated
yet laid-back space that's ideal for modern living.
What makes this home extra special is the extra-wide waterfront lot that provides more space and added privacy – there are no neighbors on the left side of the property! The double set of sliding glass doors leads to a backyard lanai oasis with a low-maintenance, salt-water “cocktail” pool. The pool features a cascading waterfall, six soothing Jacuzzi jets and customizable color-changing lights. The full, panoramic screened lanai is surrounded by tropical gardens and outstanding views of the lake. To top it off, the location within the community is ideal – just a few minutes stroll and you're at the Resort-style Pool, Amenity Center and Bahama Bar Restaurant.
The Lazio model is Taylor-Morrison's most popular floor plan, offering three bedrooms, three bathrooms, a large den/office, formal dining area and large laundry room. The primary suite in this Lazio offers views of the lake, a large ensuite bathroom with an oversized walk-in shower, and a spacious walk-in closet with a custom closet organizer. This Lazio also comes with loads of upgrades, such as crown molding, upgraded lighting and an extended eat-in kitchen with high-end stainless-steel appliances. The recently remodeled kitchen also features white cabinetry with soft-close drawers, a large breakfast island with a quartz countertop, a walk-in pantry, new marble backsplash tiles up to the ceiling, and a stylish beverage center with floating shelves, modern lighting and a built-in wine/beer fridge.
Esplanade on Palmer Ranch is the most highly sought-after gated community in South Sarasota. Known to cater to the active adult lifestyle, residents here enjoy an array of fabulous amenities, including a resort-style pool with cabanas and palm trees, eight pickle ball courts, two
tennis courts, bocce ball, a children's splash pad, two dog parks, walking trails, a lively Bahama Bar with a full-service restaurant and live music, plus a modern club house with a fully-equipped fitness center, games room, catering kitchen and wellness services. There's also a full-time lifestyle manager who puts together a packed schedule of fun events and live entertainment. This community also puts you on the doorstep of the Legacy Trail and within a short drive from Siesta Key, America's number one beach.
Location
State FL
County Sarasota
Community Esplanade On Palmer Ranch
Zoning RSF1
Interior
Interior Features Ceiling Fans(s), Coffered Ceiling(s), Crown Molding, Open Floorplan, Solid Wood Cabinets, Split Bedroom, Stone Counters, Tray Ceiling(s), Walk-In Closet(s), Window Treatments
Heating Central, Zoned
Cooling Central Air
Flooring Carpet, Laminate, Tile
Fireplace false
Appliance Cooktop, Dishwasher, Disposal, Dryer, Microwave, Refrigerator, Washer
Laundry Inside
Exterior
Exterior Feature Hurricane Shutters, Irrigation System, Sidewalk, Sliding Doors
Parking Features Tandem
Garage Spaces 3.0
Pool Heated, In Ground, Salt Water
Community Features Clubhouse, Community Mailbox, Deed Restrictions, Dog Park, Fitness Center, Gated Community - No Guard, Golf Carts OK, Irrigation-Reclaimed Water, Pool, Restaurant, Sidewalks, Tennis Court(s)
Utilities Available Cable Connected, Electricity Connected, Natural Gas Connected, Sewer Connected, Water Connected
Amenities Available Clubhouse, Fence Restrictions, Fitness Center, Gated, Pickleball Court(s), Pool, Spa/Hot Tub, Tennis Court(s), Trail(s)
View Y/N Yes
View Water
Roof Type Tile
Porch Enclosed, Screened
Attached Garage true
Garage true
Private Pool Yes
Building
Lot Description Corner Lot, Cul-De-Sac, Oversized Lot
Entry Level One
Foundation Slab
Lot Size Range 1/4 to less than 1/2
Sewer Public Sewer
Water Public
Structure Type Block,Stucco
New Construction false
Schools
Elementary Schools Laurel Nokomis Elementary
Middle Schools Laurel Nokomis Middle
High Schools Venice Senior High
Others
Pets Allowed Breed Restrictions, Cats OK, Dogs OK
HOA Fee Include Maintenance Grounds,Private Road
Senior Community No
Pet Size Extra Large (101+ Lbs.)
Ownership Fee Simple
Monthly Total Fees $562
Acceptable Financing Cash, Conventional, VA Loan
Membership Fee Required Required
Listing Terms Cash, Conventional, VA Loan
Special Listing Condition None
Virtual Tour https://my.matterport.com/show/?m=dDVhxRHY4ah






