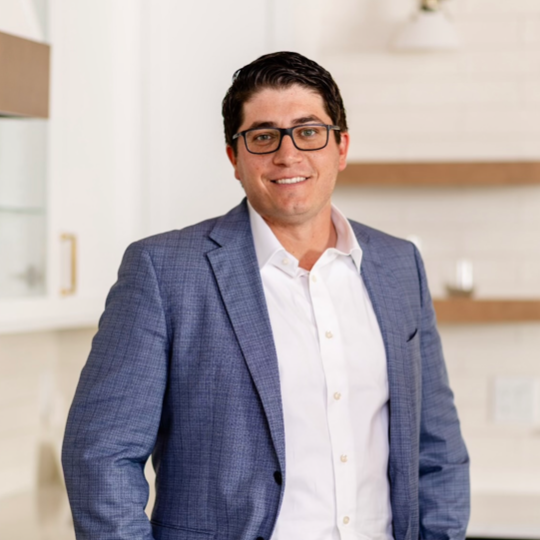
Bought with
503 W LUTZ LAKE FERN RD Lutz, FL 33548
4 Beds
4 Baths
3,463 SqFt
UPDATED:
Key Details
Property Type Single Family Home
Sub Type Single Family Residence
Listing Status Active
Purchase Type For Sale
Square Footage 3,463 sqft
Price per Sqft $259
Subdivision Unplatted
MLS Listing ID TB8411441
Bedrooms 4
Full Baths 3
Half Baths 1
HOA Y/N No
Year Built 1981
Annual Tax Amount $564
Lot Size 2.750 Acres
Acres 2.75
Property Sub-Type Single Family Residence
Source Stellar MLS
Property Description
Location
State FL
County Hillsborough
Community Unplatted
Area 33548 - Lutz
Zoning ASC-1
Rooms
Other Rooms Den/Library/Office, Formal Dining Room Separate, Great Room, Inside Utility, Interior In-Law Suite w/Private Entry
Interior
Interior Features Built-in Features, Cathedral Ceiling(s), Ceiling Fans(s), Dry Bar, Eat-in Kitchen, High Ceilings, PrimaryBedroom Upstairs, Walk-In Closet(s)
Heating Central, Electric, Heat Pump
Cooling Central Air, Attic Fan
Flooring Carpet, Tile
Fireplaces Type Gas, Living Room, Stone
Fireplace true
Appliance Built-In Oven, Convection Oven, Cooktop, Dishwasher, Disposal, Dryer, Exhaust Fan, Gas Water Heater, Ice Maker, Microwave, Range Hood, Refrigerator, Trash Compactor, Washer, Water Softener
Laundry Electric Dryer Hookup, Inside, Laundry Room, Upper Level, Washer Hookup
Exterior
Exterior Feature Balcony, French Doors, Hurricane Shutters, Lighting, Outdoor Grill, Storage
Parking Features Boat, Covered, Driveway, Garage Faces Rear, Ground Level, Guest, Parking Pad, RV Carport, RV Access/Parking, Tandem
Garage Spaces 3.0
Fence Electric, Fenced
Community Features Street Lights
Utilities Available Electricity Connected
Waterfront Description Lake Front
View Y/N Yes
Water Access Yes
Water Access Desc Lake
View Water
Roof Type Shingle
Porch Covered, Deck, Enclosed, Patio, Porch, Screened
Attached Garage true
Garage true
Private Pool No
Building
Lot Description Farm, Landscaped, Level, Oversized Lot, Pasture, Paved, Zoned for Horses
Story 3
Entry Level Three Or More
Foundation Slab
Lot Size Range 2 to less than 5
Sewer Other
Water Well Required
Architectural Style Contemporary, Custom
Structure Type Cedar,Stone,Stucco,Frame,Wood Siding
New Construction false
Others
Senior Community No
Ownership Fee Simple
Acceptable Financing Cash, Conventional, FHA, Owner Financing, VA Loan
Listing Terms Cash, Conventional, FHA, Owner Financing, VA Loan
Special Listing Condition None
Virtual Tour https://www.propertypanorama.com/instaview/stellar/TB8411441







