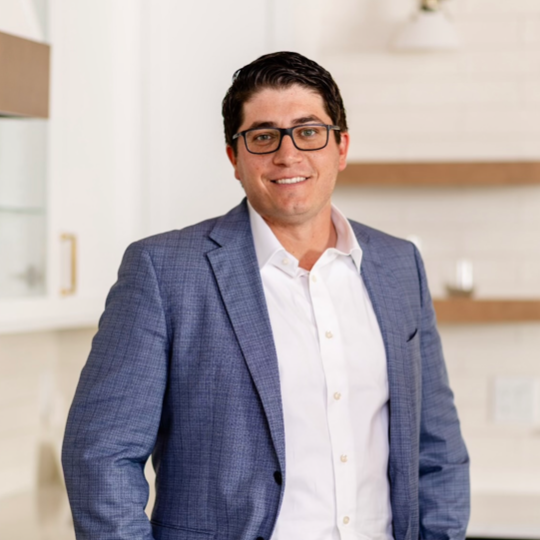
Bought with
5195 HIGHLANDS LAKEVIEW LOOP Lakeland, FL 33812
4 Beds
3 Baths
3,685 SqFt
UPDATED:
Key Details
Property Type Single Family Home
Sub Type Single Family Residence
Listing Status Active
Purchase Type For Sale
Square Footage 3,685 sqft
Price per Sqft $203
Subdivision Highlands-By-The-Lake Ph 01 & Ph 02
MLS Listing ID P4935930
Bedrooms 4
Full Baths 3
Construction Status Completed
HOA Fees $1,500/ann
HOA Y/N Yes
Annual Recurring Fee 1500.0
Year Built 2002
Annual Tax Amount $5,827
Lot Size 0.520 Acres
Acres 0.52
Property Sub-Type Single Family Residence
Source Stellar MLS
Property Description
The entry reveals an inviting, architecturally rich interior with elevated ceilings, abundant natural light, and no carpet throughout. The expansive great room impresses with a double tray ceiling, a wall of glass sliders, and seamless access to the tranquil pool lanai. The highly functional kitchen, fully remodeled in 2021, showcases detailed custom cabinetry, granite counters, a breakfast bar, double ovens, a wine chiller, and generous prep and storage space—perfect for everything from casual mornings to holiday gatherings.
The first-floor primary suite has been transformed into a true retreat with a sitting area, pool access, dual walk-in closets, and a 2024 remodeled bath featuring handcrafted cabinetry, quartz dual vanities, a soaking tub, and a stunning walk-in shower built for relaxation. Just off the primary suite sits the office/4th bedroom—ideal for remote work, guests, or use as a nursery. Another ground-level bedroom is conveniently located across from the newly remodeled guest bath, complete with porcelain tile, a quartz-topped vanity, and a tub/shower combo.
Upstairs, a spacious second living area complements the home's third bedroom and additional guest bath. A walk-in attic with decking provides excellent storage and even potential for future expansion. Outdoors, the private pool area offers a covered lanai with TV hookup and a sparkling pool with waterfall—the perfect spot to unwind, entertain, or enjoy weekend barbecues.
Recent updates include new double-paned windows and sliders (2023), composite front door (2023), two new AC units (2022 & 2023), new roof (2018), remodeled primary bath (2024), and remodeled guest bath (2025). Additional highlights include a large laundry room, a side-entry three-car garage with abundant storage, ample parking, a fenced yard for privacy, and so much more.
Highlands-By-The-Lake residents enjoy gated access, a community clubhouse, tennis and pickleball courts, and a swimming pool. Living in Lakeland means being surrounded by natural beauty and vibrant culture—with dozens of lakes perfect for fishing and boating, renowned golf courses, scenic parks, and miles of trails for recreation. Families benefit from excellent schools, libraries, boutique shopping, award-winning dining, craft breweries, and year-round community events such as the Sun 'n Fun Fly-In, Mayfaire-by-the-Lake Art Festival, BBQ competitions, and the Downtown Farmers Market. Travel is also convenient—Lakeland Linder International Airport now offers commercial flights, while both Tampa and Orlando international airports are less than an hour away. Come discover the perfect pairing: Highlands-By-The-Lake and Lakeland, Florida.
Location
State FL
County Polk
Community Highlands-By-The-Lake Ph 01 & Ph 02
Area 33812 - Lakeland
Rooms
Other Rooms Attic, Den/Library/Office, Formal Dining Room Separate, Great Room, Inside Utility
Interior
Interior Features Ceiling Fans(s), Crown Molding, Eat-in Kitchen, High Ceilings, Open Floorplan, Primary Bedroom Main Floor, Solid Surface Counters, Split Bedroom, Stone Counters, Tray Ceiling(s), Walk-In Closet(s), Window Treatments
Heating Central, Electric
Cooling Central Air
Flooring Ceramic Tile, Luxury Vinyl, Wood
Fireplace false
Appliance Built-In Oven, Cooktop, Dishwasher, Dryer, Electric Water Heater, Microwave, Range Hood, Refrigerator, Wine Refrigerator
Laundry Inside, Laundry Room
Exterior
Exterior Feature Sliding Doors
Parking Features Driveway, Garage Door Opener, Garage Faces Side
Garage Spaces 3.0
Fence Vinyl
Pool Gunite, Heated, In Ground, Pool Sweep
Community Features Clubhouse, Deed Restrictions, Gated Community - No Guard, Pool, Tennis Court(s)
Utilities Available Cable Connected, Electricity Connected, Underground Utilities, Water Connected
Amenities Available Clubhouse, Gated, Pool, Tennis Court(s)
View Pool
Roof Type Shingle
Porch Covered, Rear Porch, Screened
Attached Garage true
Garage true
Private Pool Yes
Building
Lot Description In County, Paved
Entry Level Two
Foundation Slab
Lot Size Range 1/2 to less than 1
Sewer Septic Tank
Water Public
Architectural Style Custom
Structure Type Block,Stucco,Frame
New Construction false
Construction Status Completed
Schools
Elementary Schools Highland Grove Elem
Middle Schools Lakeland Highlands Middl
High Schools George Jenkins High
Others
Pets Allowed Yes
HOA Fee Include Pool
Senior Community No
Ownership Fee Simple
Monthly Total Fees $125
Acceptable Financing Cash, Conventional, VA Loan
Membership Fee Required Required
Listing Terms Cash, Conventional, VA Loan
Special Listing Condition None







