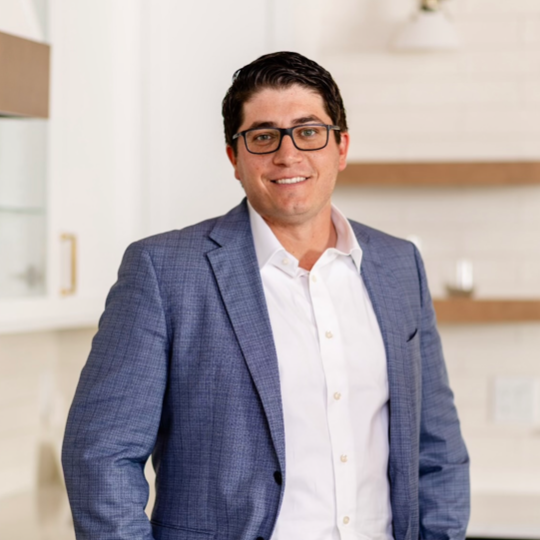
13527 PADRON CT Riverview, FL 33579
3 Beds
2 Baths
1,292 SqFt
Open House
Sat Sep 20, 11:00am - 2:00pm
UPDATED:
Key Details
Property Type Single Family Home
Sub Type Single Family Residence
Listing Status Active
Purchase Type For Sale
Square Footage 1,292 sqft
Price per Sqft $247
Subdivision South Fork Unit 2
MLS Listing ID TB8427590
Bedrooms 3
Full Baths 2
HOA Fees $406/qua
HOA Y/N Yes
Annual Recurring Fee 1624.0
Year Built 2004
Annual Tax Amount $4,009
Lot Size 3,920 Sqft
Acres 0.09
Lot Dimensions 40x100
Property Sub-Type Single Family Residence
Source Stellar MLS
Property Description
This is a must-see lot well maintained 3 bedroom 2 bath home with 1292 sq feet of living space. This home is open and inviting with cathedral ceilings and an open living space. With no back neighbors and only one side neighbor and water behind and on the other side, this is a rare find. Master bedroom has a walk-in closet and bathroom attached. Kitchen has new floors, freshly painted cabinets, and a great sized pantry. Both bathrooms have newly installed vanity tops and freshly painted vanity cabinets. The screened in porch gives you a private view of sunsets over the water. The HOA includes basic internet and cable. Roof is 6 years old, HVAC is 5 years old, hot water heater is less than a year old. Situated in a desirable location in Riverview with quick access to shopping and restaurants. Also, easy access to I75 making a commute to downtown Tampa quick and easy. Amenities include community pool, tennis courts, and a playground. Don't miss this opportunity to see one of the best lots in Riverview.
Location
State FL
County Hillsborough
Community South Fork Unit 2
Area 33579 - Riverview
Zoning PD
Interior
Interior Features Ceiling Fans(s), High Ceilings, Living Room/Dining Room Combo, Solid Surface Counters, Solid Wood Cabinets, Thermostat, Vaulted Ceiling(s), Walk-In Closet(s)
Heating Central
Cooling Central Air
Flooring Carpet, Ceramic Tile, Hardwood, Laminate
Furnishings Unfurnished
Fireplace false
Appliance Convection Oven, Cooktop, Dishwasher, Disposal, Dryer, Electric Water Heater, Exhaust Fan, Freezer, Ice Maker, Microwave, Refrigerator, Washer, Wine Refrigerator
Laundry In Garage
Exterior
Exterior Feature Sidewalk, Sliding Doors
Parking Features Covered, Driveway, Garage Door Opener
Garage Spaces 2.0
Community Features Playground, Pool, Sidewalks, Tennis Court(s), Street Lights
Utilities Available Cable Connected, Electricity Available, Sewer Available, Underground Utilities, Water Available
Amenities Available Cable TV, Playground, Pool, Tennis Court(s)
Waterfront Description Pond
View Y/N Yes
View Trees/Woods, Water
Roof Type Shingle
Porch Covered, Enclosed, Rear Porch, Screened
Attached Garage true
Garage true
Private Pool No
Building
Lot Description Conservation Area, Corner Lot, Level, Sidewalk, Street Dead-End, Paved, Private
Story 1
Entry Level One
Foundation Slab
Lot Size Range 0 to less than 1/4
Sewer Public Sewer
Water Public
Structure Type Block,Stucco
New Construction false
Others
Pets Allowed Yes
HOA Fee Include Cable TV,Pool,Internet
Senior Community No
Pet Size Extra Large (101+ Lbs.)
Ownership Fee Simple
Monthly Total Fees $135
Acceptable Financing Cash, Conventional, FHA, VA Loan
Membership Fee Required Required
Listing Terms Cash, Conventional, FHA, VA Loan
Num of Pet 5
Special Listing Condition None







