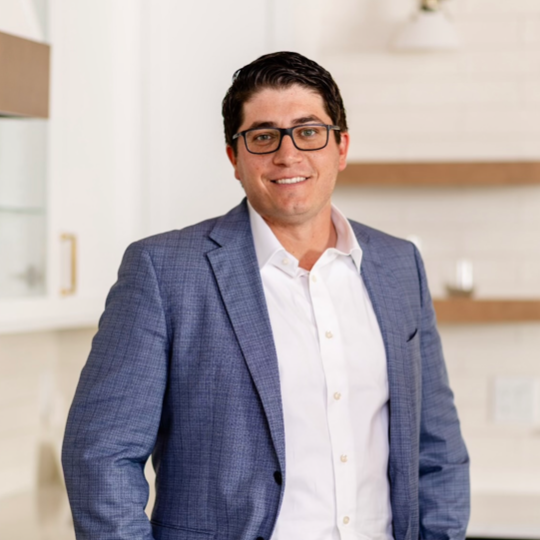
Bought with
18208 BRELAND DR Hudson, FL 34667
3 Beds
2 Baths
1,878 SqFt
UPDATED:
Key Details
Property Type Single Family Home
Sub Type Single Family Residence
Listing Status Active
Purchase Type For Sale
Square Footage 1,878 sqft
Price per Sqft $173
Subdivision Heritage Pines Village 14 Units 01 & 02
MLS Listing ID W7879791
Bedrooms 3
Full Baths 2
HOA Fees $155/mo
HOA Y/N Yes
Annual Recurring Fee 5400.0
Year Built 2004
Annual Tax Amount $1,944
Lot Size 6,098 Sqft
Acres 0.14
Property Sub-Type Single Family Residence
Source Stellar MLS
Property Description
Inside, enjoy a bright open floor plan featuring a spacious living, dining, and family room area—perfect for entertaining or relaxing. The kitchen includes a cozy breakfast nook, and the primary bedroom features two walk-in closets for ample storage. Additional highlights include no carpet throughout, elegant window shutters, and an attached 2-car garage.
Residents of Heritage Pines enjoy resort-style amenities, including a clubhouse, pool, golf, fitness center, and many social activities. Conveniently located near shopping, dining, and Gulf Coast beaches—this move-in-ready home offers the best of Florida retirement living!
Location
State FL
County Pasco
Community Heritage Pines Village 14 Units 01 & 02
Area 34667 - Hudson/Bayonet Point/Port Richey
Zoning MPUD
Interior
Interior Features Ceiling Fans(s), Eat-in Kitchen
Heating Electric
Cooling Central Air
Flooring Tile, Vinyl
Fireplace false
Appliance Dishwasher, Dryer, Microwave, Range, Refrigerator, Washer
Laundry Inside
Exterior
Exterior Feature Sidewalk
Garage Spaces 2.0
Community Features Clubhouse, Fitness Center, Pool, Racquetball, Sidewalks, Tennis Court(s)
Utilities Available Electricity Connected
Amenities Available Clubhouse, Fitness Center, Golf Course, Pool, Racquetball, Recreation Facilities, Tennis Court(s)
Roof Type Shingle
Attached Garage true
Garage true
Private Pool No
Building
Story 1
Entry Level One
Foundation Block
Lot Size Range 0 to less than 1/4
Sewer Public Sewer
Water Public
Structure Type Stucco
New Construction false
Others
Pets Allowed Cats OK, Dogs OK
HOA Fee Include Common Area Taxes,Maintenance Grounds
Senior Community Yes
Ownership Fee Simple
Monthly Total Fees $450
Acceptable Financing Cash, Conventional, FHA, VA Loan
Membership Fee Required Required
Listing Terms Cash, Conventional, FHA, VA Loan
Special Listing Condition None
Virtual Tour https://apex-imaging-media-1.aryeo.com/sites/rxzgkwr/unbranded







