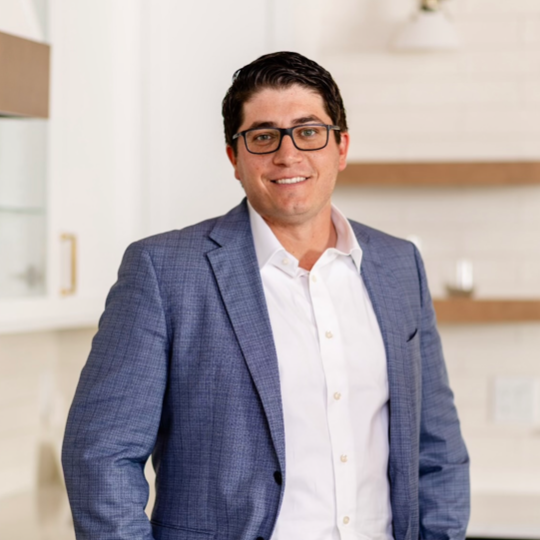
Bought with
4600 SAN LORENZO DR Sebring, FL 33872
3 Beds
2 Baths
1,471 SqFt
UPDATED:
Key Details
Property Type Single Family Home
Sub Type Single Family Residence
Listing Status Active
Purchase Type For Sale
Square Footage 1,471 sqft
Price per Sqft $200
Subdivision Sun N Lake
MLS Listing ID A4668294
Bedrooms 3
Full Baths 2
Construction Status Completed
HOA Y/N No
Annual Recurring Fee 780.0
Year Built 2021
Annual Tax Amount $2,518
Lot Size 0.290 Acres
Acres 0.29
Lot Dimensions 100x125
Property Sub-Type Single Family Residence
Source Stellar MLS
Property Description
Welcome to this beautifully updated Newport Model in the highly sought-after Deer Run Estates at Sun 'N Lake – one of Sebring's premier golf course communities! This stylish 3-bedroom, 2-bath home sits on an oversized lot with peaceful wooded surroundings and offers the perfect blend of privacy, comfort, and convenience.
Step inside to discover brand-new luxury vinyl plank flooring throughout – no carpet anywhere! The bright, open split floor plan features a spacious primary suite with dual walk-in closets, a private water closet, and plenty of room to relax. Ceiling fans and window blinds are already installed – just bring your furniture!
Enjoy resort-style living with exclusive amenities:
36-hole championship golf course
Community pool & clubhouse
Tennis courts
Lakefront restaurant/bar
Located just minutes from top-rated schools, shopping, dining, medical centers, and hospitals — everything you need is within easy reach.
Bonus: This home qualifies for an assumable FHA loan at an incredibly low 2.875% (subject to lender approval) – a rare opportunity in today's market!
Don't miss your chance to own a beautifully upgraded home in one of Florida's most desirable lifestyle communities. Schedule your private showing today!
Location
State FL
County Highlands
Community Sun N Lake
Area 33872 - Sebring
Zoning R1A
Interior
Interior Features Ceiling Fans(s), Kitchen/Family Room Combo, Living Room/Dining Room Combo, Open Floorplan, Primary Bedroom Main Floor, Solid Surface Counters, Solid Wood Cabinets, Split Bedroom, Thermostat, Window Treatments
Heating Central, Electric
Cooling Central Air
Flooring Luxury Vinyl
Fireplace false
Appliance Built-In Oven, Cooktop, Dishwasher, Disposal, Electric Water Heater, Exhaust Fan, Ice Maker, Microwave, Range Hood, Refrigerator
Laundry Electric Dryer Hookup, In Garage, Washer Hookup
Exterior
Exterior Feature Lighting, Private Mailbox, Sliding Doors
Garage Spaces 2.0
Community Features Street Lights
Utilities Available BB/HS Internet Available, Cable Available, Cable Connected, Electricity Available, Electricity Connected, Fiber Optics, Phone Available, Public, Sewer Available, Sewer Connected, Sprinkler Recycled, Water Available, Water Connected
View Trees/Woods
Roof Type Shingle
Attached Garage true
Garage true
Private Pool No
Building
Story 1
Entry Level One
Foundation Slab
Lot Size Range 1/4 to less than 1/2
Sewer Public Sewer
Water Public
Structure Type Block,Concrete
New Construction false
Construction Status Completed
Others
Pets Allowed Cats OK, Dogs OK
Senior Community No
Ownership Fee Simple
Monthly Total Fees $65
Acceptable Financing Assumable, Cash, Conventional, FHA, VA Loan
Membership Fee Required None
Listing Terms Assumable, Cash, Conventional, FHA, VA Loan
Special Listing Condition None
Virtual Tour https://www.propertypanorama.com/instaview/stellar/A4668294







