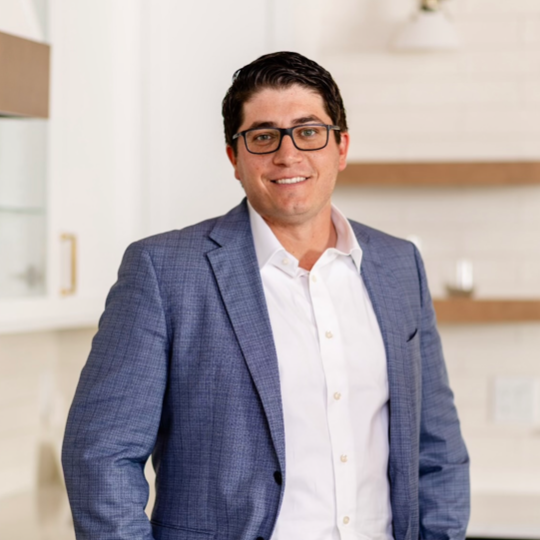
Bought with
3522 PRICE AVE Orlando, FL 32806
3 Beds
2 Baths
1,517 SqFt
UPDATED:
Key Details
Property Type Single Family Home
Sub Type Single Family Residence
Listing Status Active
Purchase Type For Sale
Square Footage 1,517 sqft
Price per Sqft $263
Subdivision Agnes Heights
MLS Listing ID O6352461
Bedrooms 3
Full Baths 2
Construction Status Completed
HOA Y/N No
Year Built 1959
Annual Tax Amount $2,699
Lot Size 8,276 Sqft
Acres 0.19
Property Sub-Type Single Family Residence
Source Stellar MLS
Property Description
This bright and airy 3-bedroom, 2-bathroom home features modern updates throughout and an abundance of natural light that fills every space. Double Pane windows added in 2018. Step inside to find tile flooring flowing through the main living areas and brand-new carpet in all bedrooms for a fresh, cozy feel.
The spacious layout includes a large family room and a versatile flex space at the rear of the home — perfect for a home office, playroom, or entertainment area. Outside, enjoy the fully fenced, oversized corner lot, offering plenty of room for pets, gardening, or weekend gatherings. The freshly painted exterior gives the home a crisp, move-in-ready appeal, and the large double carport provides ample covered parking and storage.
Located in a desirable Orlando neighborhood, you'll love being close to downtown Orlando, major highways, and local favorites for dining, shopping, and recreation. With nearby parks and schools, this home offers the perfect balance of urban convenience and neighborhood charm. Also nestled in the trendy Hourglass District, you'll love being minutes from locally loved coffee shops, restaurants, breweries, and markets.
Whether you're a first-time buyer or looking to downsize, 3522 Price Ave delivers modern comfort, flexible living, and a fantastic location — all at once. HVAC - 2017, Roof - 2017
Location
State FL
County Orange
Community Agnes Heights
Area 32806 - Orlando/Delaney Park/Crystal Lake
Zoning R-1
Rooms
Other Rooms Family Room, Florida Room
Interior
Interior Features Ceiling Fans(s), Eat-in Kitchen, Kitchen/Family Room Combo, Open Floorplan, Solid Surface Counters
Heating Central
Cooling Central Air
Flooring Carpet, Ceramic Tile
Furnishings Unfurnished
Fireplace false
Appliance Dishwasher, Disposal, Dryer, Electric Water Heater, Microwave, Range, Refrigerator, Washer
Laundry Electric Dryer Hookup, In Garage, Laundry Room, Outside, Washer Hookup
Exterior
Exterior Feature Private Mailbox
Parking Features Covered, Ground Level, On Street, Open, Oversized, Parking Pad
Fence Vinyl
Utilities Available Cable Available, Electricity Connected, Water Connected
Roof Type Membrane
Garage false
Private Pool No
Building
Lot Description Cleared, Corner Lot, Level, Paved
Entry Level One
Foundation Slab
Lot Size Range 0 to less than 1/4
Sewer Septic Tank
Water Public
Structure Type Block
New Construction false
Construction Status Completed
Schools
Elementary Schools Lake Como Elem
Middle Schools Lake Como School K-8
High Schools Boone High
Others
Pets Allowed Yes
Senior Community No
Ownership Fee Simple
Acceptable Financing Cash, Conventional, FHA, VA Loan
Membership Fee Required None
Listing Terms Cash, Conventional, FHA, VA Loan
Special Listing Condition None







