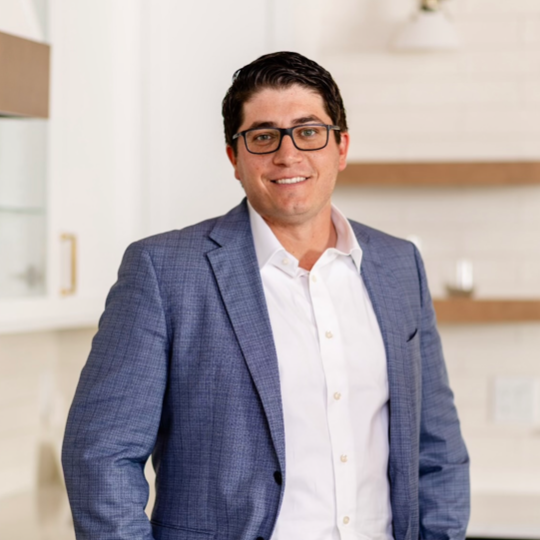
Bought with
11645 HOLLY ANN DR New Port Richey, FL 34654
2 Beds
2 Baths
1,376 SqFt
UPDATED:
Key Details
Property Type Single Family Home
Sub Type Villa
Listing Status Active
Purchase Type For Sale
Square Footage 1,376 sqft
Price per Sqft $228
Subdivision Summertree 01A Ph 01
MLS Listing ID W7879926
Bedrooms 2
Full Baths 2
HOA Fees $285/mo
HOA Y/N Yes
Annual Recurring Fee 4272.0
Year Built 1998
Annual Tax Amount $1,644
Lot Size 5,227 Sqft
Acres 0.12
Property Sub-Type Villa
Source Stellar MLS
Property Description
**Fireball Community of Summertree** — where nature and comfort meet! As you enter through tree-lined streets filled with abundant wildlife, you'll instantly feel the charm of this serene neighborhood.
This beautifully renovated home truly has it all. From your back patio, enjoy breathtaking views of the pond and the 4th, 5th, 6th, and 7th holes of the Summertree Golf Course — the perfect blend of tranquility and entertainment.
The Summertree community offers a stunning clubhouse featuring a well-equipped gym, library, sparkling pool, and a full calendar of social activities.
There's simply no other home like this — thoughtfully updated and perfectly positioned on one of the most picturesque lots in the community.
Some of the unique characteristics are the shiplap walls crafted by the homeowner, Built in coffee bar that slides in and out. Wine rack over refrigerator! Center quartz kitchen island. Walk in shower in master , Boday commode.
This home has been completely gutted and rebuilt with modern style and attention to detail. Every surface and system has been refreshed or replaced to create a like-new living experience.
Renovation Highlights:
Full interior removal and redesign, including all flooring and kitchen area
Brand-new flooring installed throughout
Two bathrooms upgraded with custom stone finishes
New custom kitchen cabinets and center island with quartz countertops
All new appliances: stove, vent hood, refrigerator, and microwave
Custom fans and designer lighting installed in every room
All walls, ceilings, trim boards, and doors freshly painted
New electrical outlets and updated electrical systems
New PASCO windows and sliding glass doors
Outdoor patio refinished with new treatment
Upgraded garage flooring and garage sliding screen doors
Over 2,000 linear feet of real shiplap boards installed on feature walls
New commodes
Window shutters in all bedrooms
Rain gutters with a lifetime warranty
New hot water heater
This complete transformation delivers a crisp, elegant look and long-lasting quality .
Location
State FL
County Pasco
Community Summertree 01A Ph 01
Area 34654 - New Port Richey
Zoning MPUD
Interior
Interior Features Ceiling Fans(s), Eat-in Kitchen, High Ceilings, Living Room/Dining Room Combo, Open Floorplan, Primary Bedroom Main Floor, Solid Wood Cabinets, Stone Counters, Walk-In Closet(s), Window Treatments
Heating Central, Electric
Cooling Central Air
Flooring Luxury Vinyl
Fireplace false
Appliance Dryer, Electric Water Heater, Microwave, Range, Range Hood, Refrigerator
Laundry Inside
Exterior
Exterior Feature Sliding Doors
Garage Spaces 2.0
Community Features Association Recreation - Owned, Buyer Approval Required, Clubhouse, Deed Restrictions, Fitness Center, Gated Community - No Guard, Golf Carts OK, Golf, Pool, Sidewalks, Tennis Court(s)
Utilities Available Cable Connected, Electricity Connected, Sewer Connected, Water Connected
View Y/N Yes
Roof Type Shingle
Attached Garage true
Garage true
Private Pool No
Building
Story 1
Entry Level One
Foundation Slab
Lot Size Range 0 to less than 1/4
Sewer Public Sewer
Water Public
Structure Type Block,Stucco
New Construction false
Others
Pets Allowed Yes
HOA Fee Include Cable TV,Common Area Taxes,Pool,Escrow Reserves Fund,Internet,Maintenance Structure,Maintenance Grounds,Recreational Facilities
Senior Community Yes
Ownership Fee Simple
Monthly Total Fees $356
Acceptable Financing Cash, Conventional, VA Loan
Membership Fee Required Required
Listing Terms Cash, Conventional, VA Loan
Special Listing Condition None
Virtual Tour https://hdmphotography.hd.pics/11645-Holly-Ann-Dr/idx







