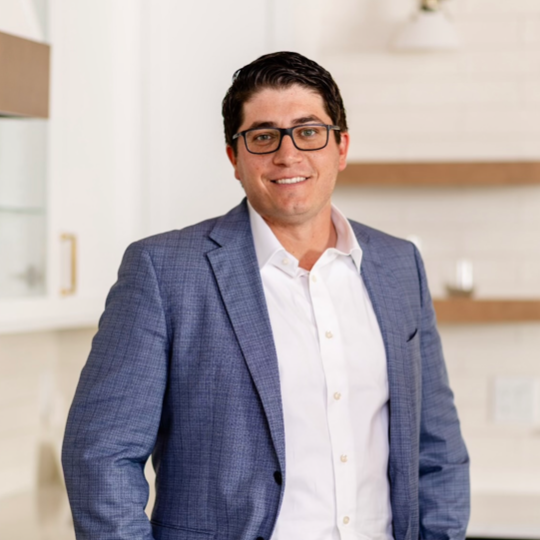
Bought with
9324 SALEM RD St Cloud, FL 34773
3 Beds
2 Baths
1,600 SqFt
UPDATED:
Key Details
Property Type Manufactured Home
Sub Type Manufactured Home
Listing Status Active
Purchase Type For Sale
Square Footage 1,600 sqft
Price per Sqft $205
Subdivision Canaveral Acres
MLS Listing ID O6353636
Bedrooms 3
Full Baths 2
Construction Status Completed
HOA Y/N No
Year Built 2025
Annual Tax Amount $168
Lot Size 0.940 Acres
Acres 0.94
Property Sub-Type Manufactured Home
Source Stellar MLS
Property Description
Location
State FL
County Osceola
Community Canaveral Acres
Area 34773 - St Cloud (Harmony)
Zoning OPUD
Interior
Interior Features Built-in Features, Ceiling Fans(s), Eat-in Kitchen, Kitchen/Family Room Combo, Living Room/Dining Room Combo, Open Floorplan, Primary Bedroom Main Floor, Solid Surface Counters, Split Bedroom, Thermostat, Walk-In Closet(s)
Heating Central, Electric
Cooling Central Air
Flooring Luxury Vinyl
Furnishings Unfurnished
Fireplace false
Appliance Dishwasher, Electric Water Heater, Microwave, Range, Refrigerator
Laundry Electric Dryer Hookup, Inside, Laundry Room, Washer Hookup
Exterior
Exterior Feature Private Mailbox
Parking Features Driveway, Open, Oversized
Utilities Available BB/HS Internet Available, Electricity Connected, Private
View Trees/Woods
Roof Type Shingle
Garage false
Private Pool No
Building
Lot Description Cleared, Oversized Lot, Street Dead-End, Paved
Entry Level One
Foundation Crawlspace
Lot Size Range 1/2 to less than 1
Sewer Septic Tank
Water Well
Architectural Style Contemporary
Structure Type Metal Siding
New Construction true
Construction Status Completed
Schools
Elementary Schools Harmony Community School (K-5)
Middle Schools Harmony Middle
High Schools Harmony High
Others
Pets Allowed Yes
Senior Community No
Ownership Fee Simple
Acceptable Financing Cash, Conventional, FHA, VA Loan
Listing Terms Cash, Conventional, FHA, VA Loan
Special Listing Condition None
Virtual Tour https://my.matterport.com/show/?m=851DdNdWZ9u&mls=1







