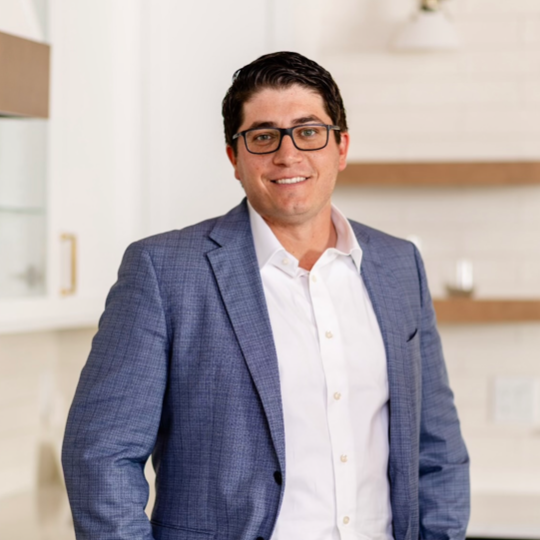
Bought with
9019 SE 120TH LOOP Summerfield, FL 34491
3 Beds
2 Baths
2,419 SqFt
UPDATED:
Key Details
Property Type Single Family Home
Sub Type Single Family Residence
Listing Status Active
Purchase Type For Sale
Square Footage 2,419 sqft
Price per Sqft $183
Subdivision Spruce Creek Gc
MLS Listing ID G5103411
Bedrooms 3
Full Baths 2
HOA Fees $211/mo
HOA Y/N Yes
Annual Recurring Fee 2532.0
Year Built 2004
Annual Tax Amount $2,983
Lot Size 0.270 Acres
Acres 0.27
Lot Dimensions 78x148
Property Sub-Type Single Family Residence
Source Stellar MLS
Property Description
Looking for one of the most sought-after models in Del Webb? This Kingston 3-bedroom, 2-bath home sits on a private, professionally landscaped lot and offers exceptional comfort and style. You'll love the spacious floor plan featuring a dining room, living room, and large family room, with ceramic tile throughout except for the bedrooms, which have beautiful engineered wood flooring. The updated kitchen boasts stainless steel appliances, including a gas range, bottom-freezer refrigerator, and 42” cabinets with over and under lighting. Two solar tubes and recessed lighting add brightness throughout. The living room features an electric fireplace, and the dining room is enhanced with recessed lights and a chandelier. Photos of 2 guest bedrooms and lanai are virtual. some furnitures avaialble
Enjoy year-round relaxation in the enclosed lanai, level with the main flooring, finished in ceramic tile, and equipped with its own mini-split heating and cooling system. Step outside to the 17x14 paver patio with an 18-foot Sunsetter manual awning and dusk-to-dawn lighting — perfect for outdoor enjoyment. The primary bedroom features a tray ceiling and crown molding, with an en-suite offering raised vanities, a large shower with bench, and a separate soaking tub. The indoor laundry room includes a Bosch washer and dryer (new 2024), plenty of cabinets, and a folding counter. Additional highlights include R30 insulation throughout, an extended 4-foot garage with golf cart garage, drop-down attic stairs, and a mini-split HVAC in the garage. Major updates include new roof (2024), HVAC (2021), Rinnai tankless hot water system, and a security system. Don't miss this exceptional home — call today to schedule your private showing! Photos of 2 guest bedrooms with furniture and lanai are virtual.
Location
State FL
County Marion
Community Spruce Creek Gc
Area 34491 - Summerfield
Zoning PUD
Interior
Interior Features Ceiling Fans(s), Eat-in Kitchen, Living Room/Dining Room Combo, Open Floorplan, Primary Bedroom Main Floor, Solid Surface Counters, Split Bedroom, Walk-In Closet(s), Window Treatments
Heating Central, Electric, Heat Pump
Cooling Central Air
Flooring Ceramic Tile, Hardwood
Fireplace false
Appliance Dishwasher, Dryer, Microwave, Range, Refrigerator, Tankless Water Heater, Washer
Laundry Inside, Laundry Room
Exterior
Exterior Feature Rain Gutters
Garage Spaces 3.0
Community Features Clubhouse, Deed Restrictions, Dog Park, Fitness Center, Gated Community - Guard, Golf Carts OK, Pool, Restaurant, Street Lights
Utilities Available BB/HS Internet Available, Cable Available, Electricity Connected, Natural Gas Available, Public, Sewer Connected, Underground Utilities, Water Connected
Amenities Available Clubhouse, Fence Restrictions, Fitness Center, Gated, Pickleball Court(s), Pool, Recreation Facilities, Security, Shuffleboard Court, Tennis Court(s)
Roof Type Shingle
Attached Garage true
Garage true
Private Pool No
Building
Story 1
Entry Level One
Foundation Slab
Lot Size Range 1/4 to less than 1/2
Builder Name Pulte
Sewer Public Sewer
Water Public
Structure Type Block,Concrete,Stucco
New Construction false
Others
Pets Allowed Cats OK, Dogs OK, Yes
HOA Fee Include Guard - 24 Hour,Common Area Taxes,Pool,Escrow Reserves Fund,Management,Private Road,Recreational Facilities,Security
Senior Community Yes
Pet Size Medium (36-60 Lbs.)
Ownership Fee Simple
Monthly Total Fees $211
Acceptable Financing Cash, Conventional, VA Loan
Membership Fee Required Required
Listing Terms Cash, Conventional, VA Loan
Num of Pet 2
Special Listing Condition None
Virtual Tour https://www.youtube.com/watch?v=YEBLZxTaQx4







