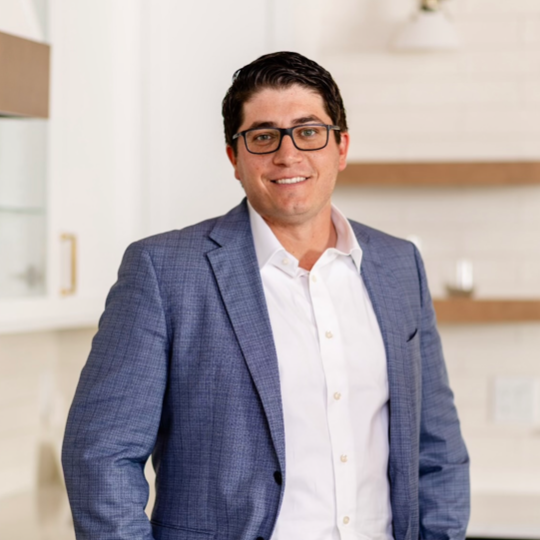
Bought with
9270 SE 157TH PL Summerfield, FL 34491
3 Beds
3 Baths
1,630 SqFt
UPDATED:
Key Details
Property Type Single Family Home
Sub Type Single Family Residence
Listing Status Active
Purchase Type For Sale
Square Footage 1,630 sqft
Price per Sqft $180
Subdivision Orange Blossom Hills Un 07
MLS Listing ID G5103560
Bedrooms 3
Full Baths 3
Construction Status Completed
HOA Y/N No
Year Built 1993
Annual Tax Amount $1,975
Lot Size 0.440 Acres
Acres 0.44
Property Sub-Type Single Family Residence
Source Stellar MLS
Property Description
Major updates include:
New Roof (2016)
Brand-New $10,000 A/C Unit (2024)
New Pool Liner (2025)
New Front Entrance Deck
New Pool Deck
Step inside and imagine the potential — just add your favorite flooring and a fresh coat of paint to make this home truly shine!
Outside, unwind in your 31-foot pool complete with a sparkling water fountain and designer lighting that brings the backyard to life at night. Entertain family and friends around the built-in outdoor grill or cozy fire pit, all within your fully fenced private oasis that borders beautiful Marion County-owned land for extra privacy.
You'll love the new slider doors, updated decking, and covered parking perfect for your golf cart or riding mower. Storage won't be a problem here — with an insulated, full-standing attic, under-stair storage, an enclosed shed, and even a 40-foot storage container that can easily be converted into a guest suite, workshop, or studio.
An adjacent lot — Lot 37 SE 92nd Terrace, Summerfield, FL — is also available for purchase, offering the perfect opportunity to expand your estate or create even more space for family and fun.
Whether you're looking for a peaceful retreat, a family home, or a property with incredible potential — this home truly has it all.
Location
State FL
County Marion
Community Orange Blossom Hills Un 07
Area 34491 - Summerfield
Zoning R1
Rooms
Other Rooms Breakfast Room Separate, Family Room, Formal Dining Room Separate
Interior
Interior Features Built-in Features, Ceiling Fans(s), High Ceilings, PrimaryBedroom Upstairs, Solid Wood Cabinets, Split Bedroom, Thermostat, Vaulted Ceiling(s), Walk-In Closet(s), Window Treatments
Heating Central
Cooling Central Air
Flooring Tile, Wood
Fireplace false
Appliance Convection Oven, Cooktop, Dishwasher, Dryer, Electric Water Heater, Microwave, Refrigerator, Washer
Laundry Electric Dryer Hookup, Inside, Laundry Room, Washer Hookup
Exterior
Exterior Feature Awning(s), Balcony, Dog Run, Garden, Hurricane Shutters, Lighting, Outdoor Grill, Private Mailbox, Rain Gutters, Sliding Doors, Storage
Parking Features None
Fence Wood
Pool Above Ground, Auto Cleaner, Child Safety Fence, Deck, Fiberglass, Heated, Outside Bath Access, Pool Alarm, Pool Sweep, Self Cleaning, Vinyl
Utilities Available BB/HS Internet Available, Cable Available, Fiber Optics, Underground Utilities
View Garden, Trees/Woods, Water
Roof Type Shingle
Porch Deck, Front Porch, Patio, Porch
Garage false
Private Pool Yes
Building
Lot Description Corner Lot, In County, Landscaped, Oversized Lot
Entry Level One
Foundation Crawlspace, Pillar/Post/Pier, Slab
Lot Size Range 1/4 to less than 1/2
Sewer Public Sewer
Water Well
Architectural Style Traditional
Structure Type Concrete,Vinyl Siding
New Construction false
Construction Status Completed
Schools
Elementary Schools Madison St Acad.Of Visual Arts
Middle Schools Ocali Charter Middle School-M
High Schools Vanguard High School
Others
Senior Community No
Ownership Fee Simple
Acceptable Financing Cash, Conventional, FHA, USDA Loan
Listing Terms Cash, Conventional, FHA, USDA Loan
Special Listing Condition None
Virtual Tour https://www.propertypanorama.com/instaview/stellar/G5103560







