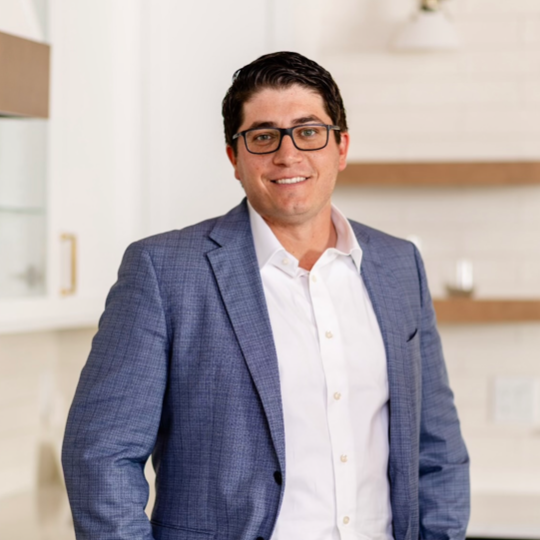Bought with
$895,000
$950,000
5.8%For more information regarding the value of a property, please contact us for a free consultation.
13303 SUNSET SHORE CIR Riverview, FL 33579
4 Beds
5 Baths
4,768 SqFt
Key Details
Sold Price $895,000
Property Type Single Family Home
Sub Type Single Family Residence
Listing Status Sold
Purchase Type For Sale
Square Footage 4,768 sqft
Price per Sqft $187
Subdivision South Cove Sub Ph 4
MLS Listing ID T3500950
Bedrooms 4
Full Baths 4
Half Baths 1
HOA Fees $142/mo
Year Built 2017
Annual Tax Amount $5,748
Lot Size 7,840 Sqft
Property Sub-Type Single Family Residence
Property Description
Welcome home to this stunning waterfront 4-bedroom, 4.5-bathroom luxury family residence. Perfectly located in beautiful Riverview, just moments from I-75 and Big Bend Road, you'll adore the lush curb appeal, peaceful community, and convenience to shopping, dining, and excellent schools, as well as proximity to nature reserves, the Bullfrog Creek Wildlife & Environmental Area, and the Gulf Beaches. Charming brick pavers line the double drive and walkway, leading to a grand leaded-glass entrance and four-car tandem garage. Beautiful solid floors, updated designer light fixtures throughout, custom window shades throughout and high ceilings with crown molding detail welcome your guests. French doors lead into a spacious home office equipped with the latest internet boosters. The magnificent great room and open layout are ideal for entertaining, with an extra-long island offering comfortable seating for 4 as well as casual family dining space. Your gourmet eat-in kitchen features in-demand Cambria quartz countertops, a gas stove, stainless steel appliances and hood, glass pendant lighting, and a butler's pantry with wine refrigerator and a unique metal tile backsplash. Head upstairs to your game room with a custom wet bar or relax with your favorite film in the state-of-the-art home theater. Family and friends will love the screened-in lanai with refreshing ceiling fans, the gorgeously fountained pool surrounded by a stone deck with ample space for both an outdoor kitchen and a separate space for a fire pit. The owner's oasis boasts soaring tray ceilings, recessed lighting, his and hers walk-in closets with custom build outs, and a breathtaking, spa-inspired bath offering a free standing tub and dual vanities with quartz counters. Ample guest rooms are pre-wired with cable and internet and offer tons of storage, crown molding, and large windows to let in plenty of natural light, and guest bathrooms feature top-of-the-line nickel fixtures, ceramic and glass tile, and sensational designer countertops. A sizable utility room makes laundry and chores a breeze, and pet parents will appreciate the beautiful detailed pet spa complete with subway tile. Countless amenities await your exploration in this exquisite executive home located in a boutique community with 47 homes. Call today to schedule your exclusive private tour!
Location
State FL
County Hillsborough
Community South Cove Sub Ph 4
Area 33579 - Riverview
Zoning PD
Rooms
Other Rooms Den/Library/Office
Interior
Heating Central
Cooling Central Air
Flooring Wood
Laundry Inside, Laundry Room
Exterior
Exterior Feature Sidewalk, Sliding Doors
Parking Features Tandem
Garage Spaces 4.0
Pool In Ground, Lighting, Screen Enclosure
Community Features Gated Community - No Guard, Park, Sidewalks
Utilities Available Cable Available, Cable Connected, Electricity Available, Electricity Connected, Water Available, Water Connected
View Pool
Roof Type Shingle
Building
Lot Description City Limits, Landscaped, Oversized Lot, Sidewalk, Paved
Story 2
Foundation Slab
Sewer Public Sewer
Water Public
Structure Type Stucco
New Construction false
Schools
Elementary Schools Summerfield-Hb
Middle Schools Eisenhower-Hb
High Schools East Bay-Hb
Others
Monthly Total Fees $142
Acceptable Financing Cash, Conventional, FHA, VA Loan
Listing Terms Cash, Conventional, FHA, VA Loan
Special Listing Condition None
Read Less
Want to know what your home might be worth? Contact us for a FREE valuation!

Our team is ready to help you sell your home for the highest possible price ASAP

© 2025 My Florida Regional MLS DBA Stellar MLS. All Rights Reserved.


